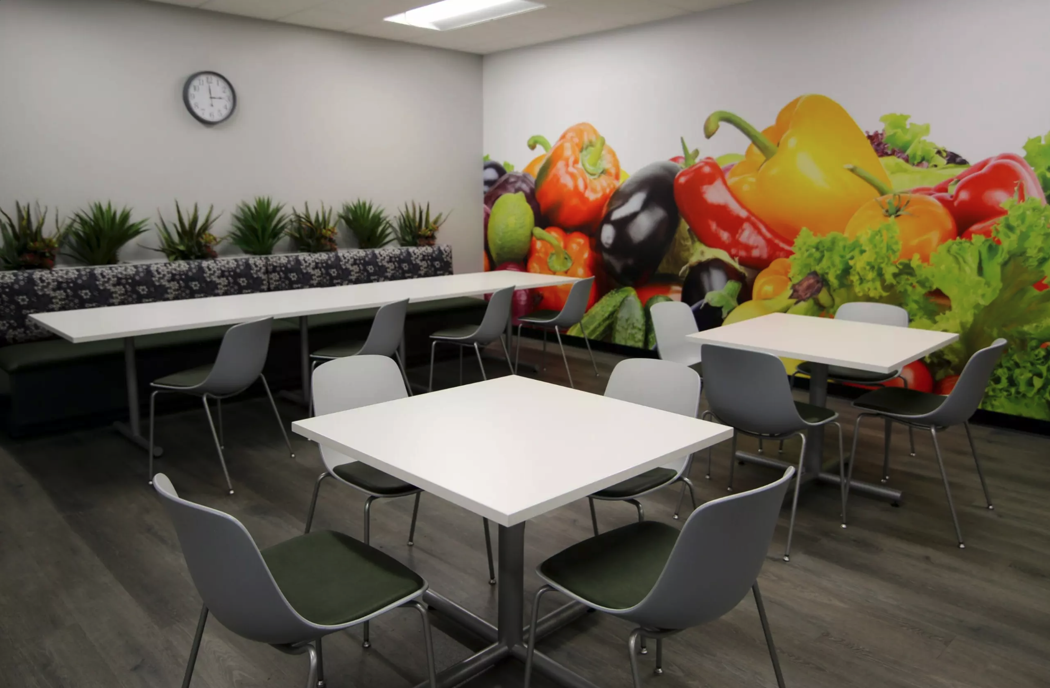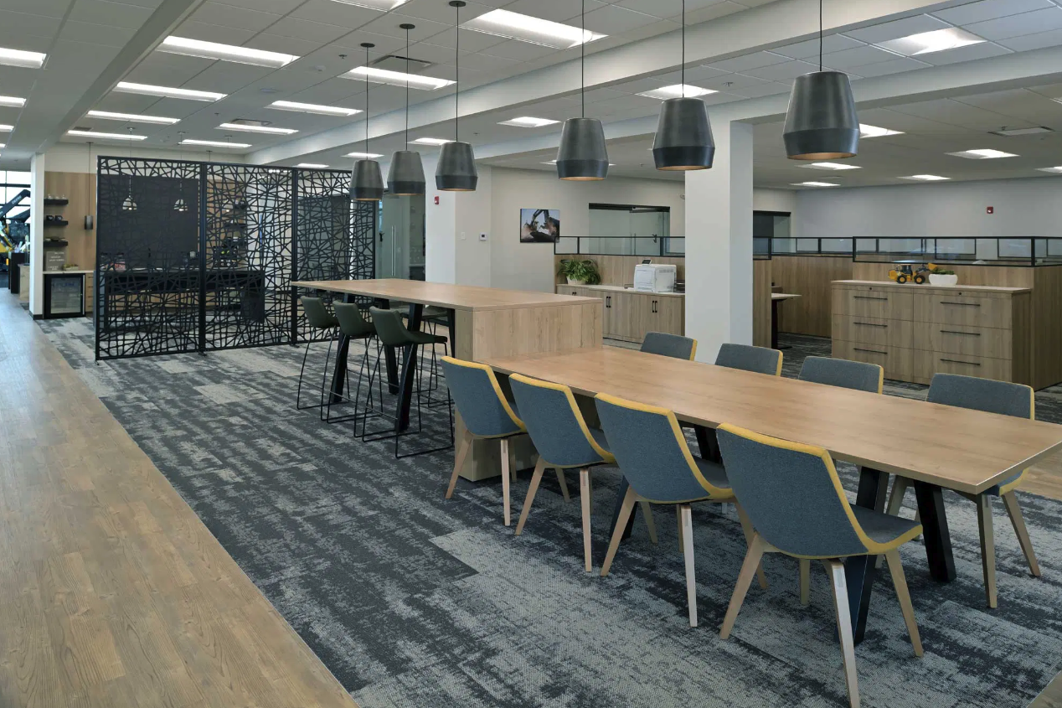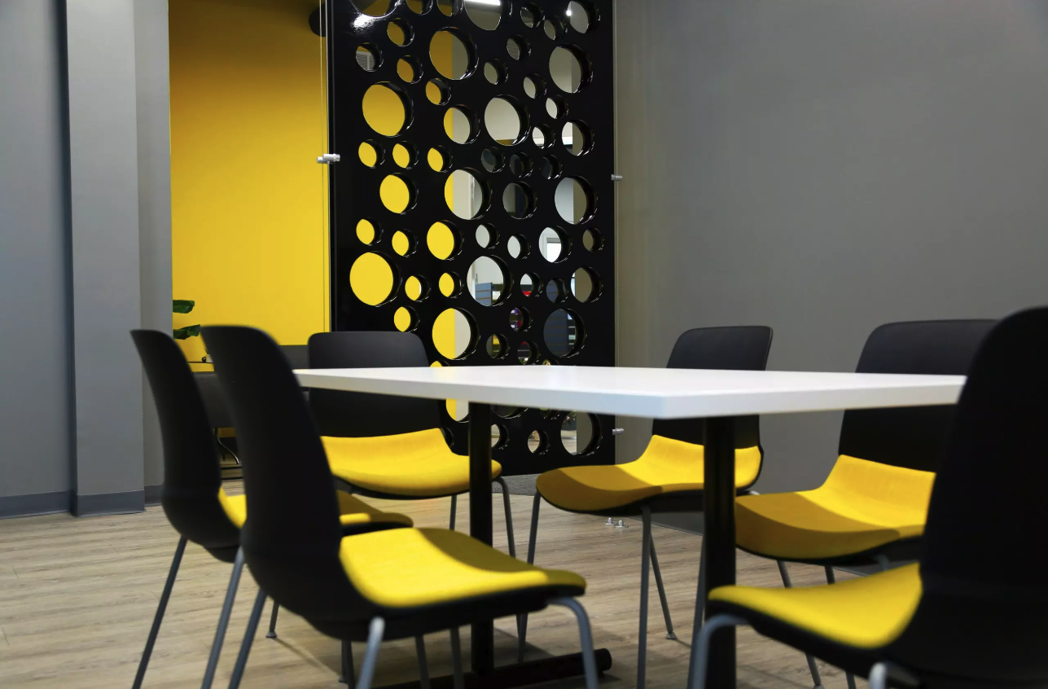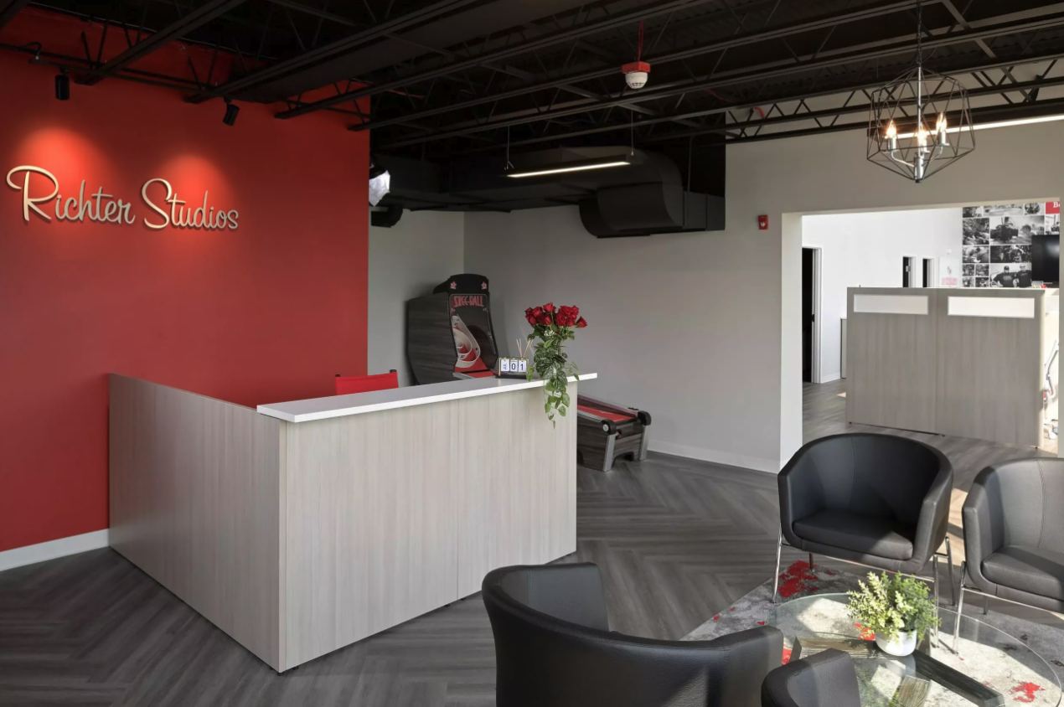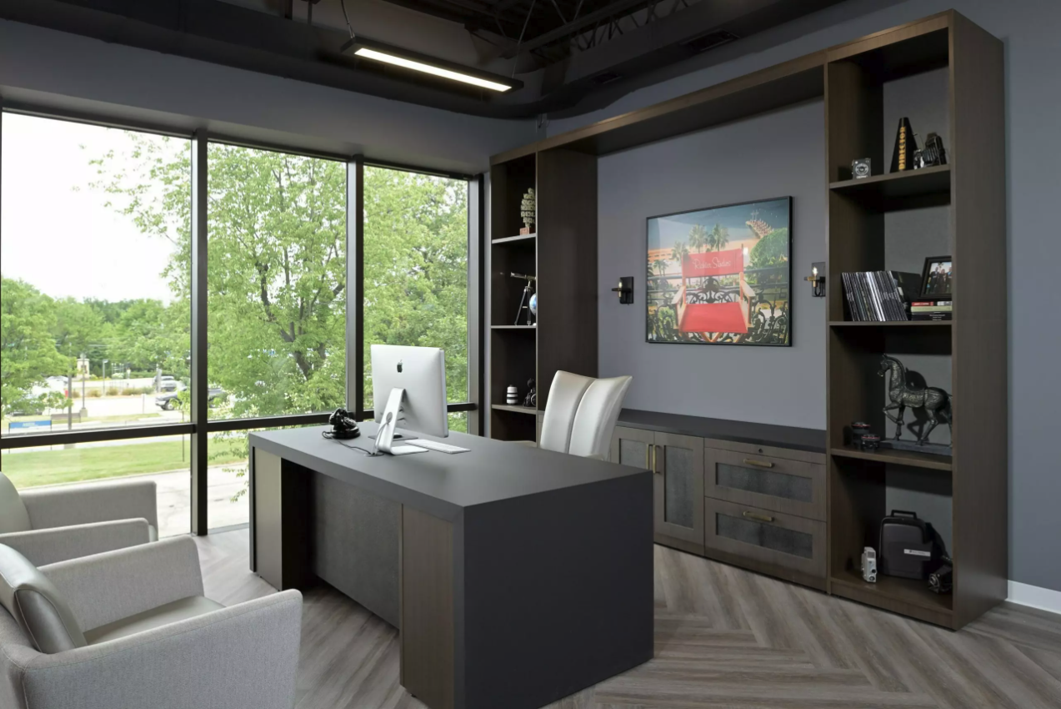
Corporate Interior Designers
Transforming Corporate Workspaces With Innovative Design
At Rieke Interiors, we understand that your workspace is more than just a place of business. It's a reflection of your brand, culture, and values. Our corporate interior design services are dedicated to transforming office environments into inspiring, efficient, and aesthetically pleasing spaces that drive productivity and employee well-being. Let’s get started on your project today!
Improve Brand Image
At Rieke Interiors, we create spaces that go beyond aesthetics—aligning design with your brand values, company culture, and business goals. Our tailored solutions enhance your image and foster stronger connections with clients and employees, driving lasting success.
Brand Alignment
Company Culture Integration
Enhanced Client Experience
Boost Employee Morale
Rieke Interiors creates environments that boost morale and foster employee satisfaction. Our thoughtful designs promote productivity and support better retention, helping your team thrive.
Increased Morale
Higher Productivity
Improved Satisfaction
Better Retention
Engaging Workspaces
Support Collaboration
Rieke Interiors designs flexible workspaces that encourage teamwork and creativity. With breakout areas and seamless technology integration, we create environments that support dynamic collaboration.
Flexible Workspaces
Inspiring Breakout Areas
Technology Integration
Creative Collaboration
Corporate Office Renovation and Remodeling Services
From targeted updates to full-office transformations, our renovation and remodeling services help corporate spaces work smarter and look sharper. We modernize aging interiors, optimize layouts for better team interaction, and ensure every detail reflects current workplace expectations. Whether you're aiming to improve day-to-day functionality or create a more polished, professional environment, we deliver thoughtful, tailored solutions that elevate productivity, collaboration, and your company’s image.
Recent Projects for Corporate and Office Spaces
American Digital
This project focused on creating a dynamic hybrid work environment that reflects their innovation and heritage. We incorporated a fresh palette of blue, yellow, and gold tones, complemented by new furniture finishes and bold plaid wallpaper to add vibrancy and character. Unique acoustic solutions enhance sound quality throughout the space, while a custom history wall celebrates the company’s journey.
HOH Water Technology
For HOH Water Technology, we improved acoustics by adding ceiling and wall panels to reduce echo and reconfigured the space by moving the conference table off the wall, allowing room for a snack bar and storage. We enhanced the design with branded colors and a large wall graphic reflecting water movement.
Central Garden & Pet
This project seamlessly integrated custom furniture solutions with unique design elements, enhancing their legacy of nurturing happy and healthy homes. For over 40 years, Central has proudly delivered innovative and trusted solutions, and our collaboration further amplified their commitment to excellence.
AD
Processing
Our design team crafted a fun, industrial, and vibrant workplace where employees experience the feel of the city without being there. The project spanned approximately one year, from design inspiration to construction and final installation.
Priester
Aviation
Our team designed an open yet cozy space where the company’s employees can take a break, recharge, and enjoy the vintage-inspired 'Hangar One' lounge.
Richter
Studios
We worked closely with this corporate interior design client to incorporate their branding throughout each area. Our design team selected all furniture elements, fabric, paint, flooring, cabinetry & countertops in the space. We also partnered with the contractor to manage all design and furniture elements through to project completion.
Plote
This corporate interior design process began with understanding the tradition and business model of this family-owned and operated company.
West Side Tractor
The family-owned John Deere tractor sales and repair company wanted a new branded office design for their headquarters to represent their product, family, and business. Our job was to make sure each department was designed efficiently for function in the space, with room for growth.
MacCarb
Our team created a finishes and materials package for this client to incorporate their company branding into the space. Yellow was an interesting color to work with and it turned out to be so fun and bold. We helped with furniture and millwork selections and helped project manage the project through to the end.
Heartland Produce
Heartland Produce has been a corporate interior design client of Rieke Interiors for over 15 years. We have worked with the client as they have grown from a small produce company located in Elgin, IL to one of the largest fresh produce distributors in Wisconsin.
ASC Engineered
Solutions
Bring your office design dreams to life
Get in touch below, and we’ll reach out to learn about your corporate interior design needs, the scope of your project, your style, goals, and what inspires you.
Contact us to
begin designing your space
Rieke Interiors
2000 Fox Lane
Elgin, IL 60123-7814
Phone: 847-622-9711
Email: info@rieke.com
Hours:
Monday-Thursday: 8am - 4:30pm
Friday: 8am - 4pm
Saturday and Sunday: Closed

















