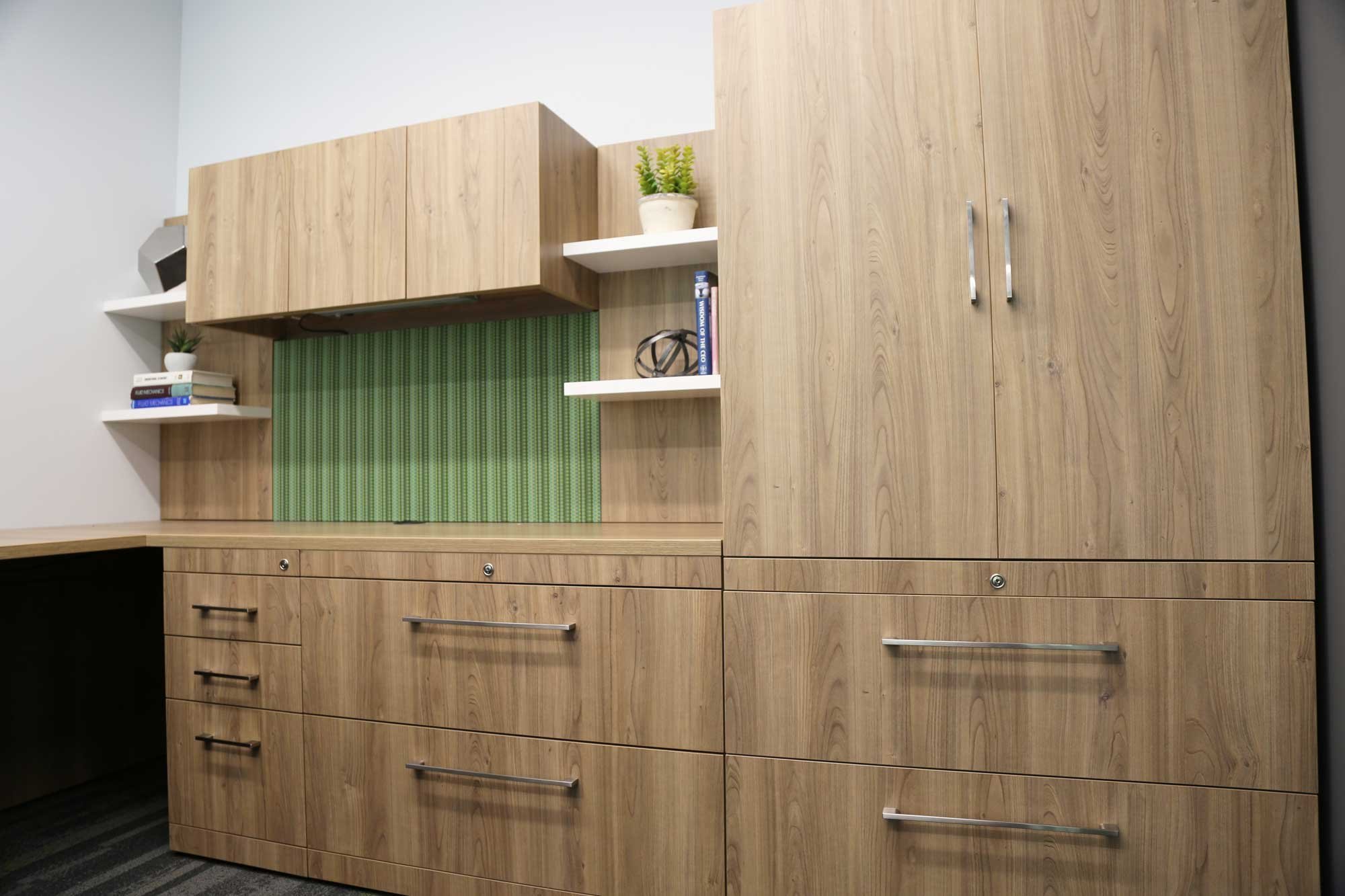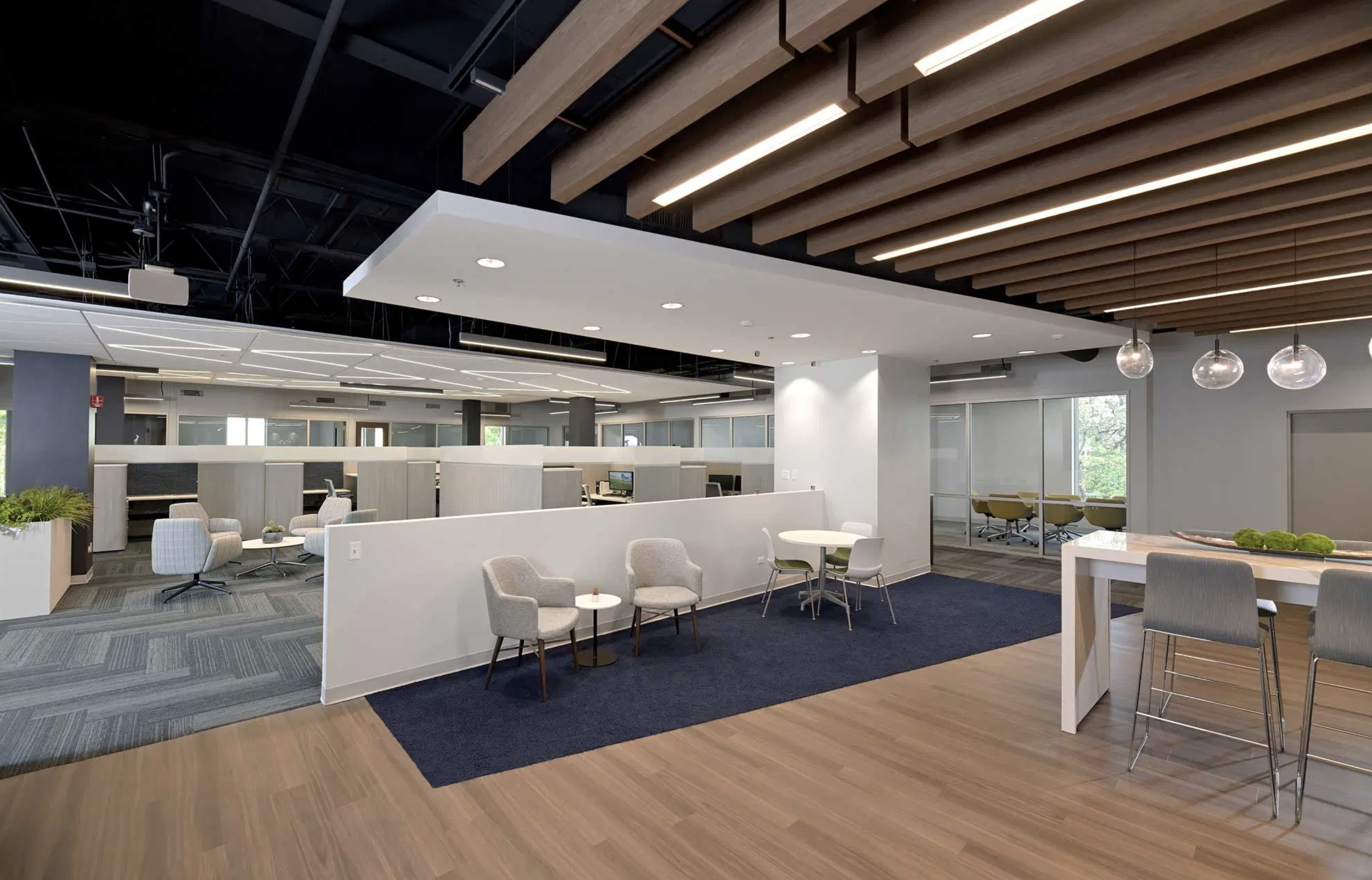
Manufacturing Interior Designers
Transforming Industrial Spaces into Inspiring Environments
At Rieke Interiors, we specialize in designing functional, productive interiors for manufacturing facilities. Our solutions enhance workflow, maximize space utilization, and provide environments that foster productivity, safety, and employee satisfaction. With years of experience crafting tailored spaces for the industrial sector, we understand the unique challenges and needs that manufacturing companies face. Let’s get started on your project today!
Showcase Product
We design spaces that spotlight your products and reflect your brand identity. Thoughtfully arranged displays and layouts highlight your company’s strengths and capabilities, leaving a lasting impression on clients and partners.
Product Displays
Reinforce the brand identity
Highlight the company's capabilities
Improved Workflow
Our designs streamline operations by improving space utilization and creating ergonomic workstations. We optimize layouts to enhance employee productivity and integrate efficient storage solutions for smoother workflows.
Improve space utilization
Ergonomic Workstations
Efficient Storage Solutions
Enhanced Safety
We prioritize safety through proper lighting, reducing risks and minimizing accidents. Thoughtfully placed signage ensures smooth operations and clear communication throughout the workspace.
Proper lighting to minimize accidents
Coordinate appropriate signage
Improved Safety Protocols
Industrial Space Renovation and Remodeling Services
Whether you're updating a front office or rethinking an entire administrative wing, our renovation and remodeling services are built to support the unique needs of manufacturing environments. We revitalize outdated interiors, rework layouts to improve team coordination, and design spaces that bridge the gap between industrial operations and professional office settings. From executive offices to engineering hubs and meeting rooms, we create functional, durable, and efficient workspaces that align with your company’s workflow and identity.
Recent Projects in Manufacturing Interior Design
Pure’s Food Specialties
We transformed Pures Food Specialties’ office space, infusing design elements inspired by their organic line of work to create a vibrant, functional environment. The renovation includes modern workstations, a sleek conference room, collaborative bench seating, and our signature breakroom pod for moments of relaxation and team bonding.
Vanee Foods
This family-owned company, in business since 1950, sought a modern space for their employees to call home. They engaged us to design their new three-floor office building in Oakbrook. Rieke Interiors collaborated with the architect to create exciting visual interest from floor to ceiling, incorporating the angles of the 'V' in their name by angling the flooring, ceilings, wall and backsplash tile, and soffits.
Fixer
This start-up company brought a unique perspective, with most employees being contractors, allowing us to collaborate on the space in a way that is not typically done. The Fixer employees actively helped bring the industrial office design vision to life. We designed the space to serve both the administrative staff and the Fixers, giving them a place to go between jobs.
Yamada
This growing Illinois manufacturer sought an office remodel of their old space. They renovated to expand their warehouse space and built an entirely new second-floor addition for their offices. We worked closely with the client, architect, and general contractor to create an industrial space with pops of color that coordinated with the company’s branding.
Faber-Castell Cosmetics
We designed an office for a cosmetics company and provided a materials and finishes package that included flooring, paint, wallcovering, furniture solutions, decorative tile, and lighting.
Northshore Care Supply
Northshore Care Supply expanded into a new larger building and asked Rieke Interiors to create a fun, branded corporate office design for their staff. A key focus involved designing workstations to reduce the nose transfer that occurs in large open office spaces. The client also wanted a fun employee lounge and breakroom where staff could gather, socialize, and take a break. This multipurpose space also serves as a venue for large company meetings.
Echo Incorporated
Echo reached out to Rieke Interiors to design their new corporate office. The goal was to create an environment that fostered collaboration and was impressive to their clients and employees. We worked hand in hand with their architect and contractor to align the project with Echo’s vision. We provided space planning, finish selections, flooring, office furniture, and complete project management.
Arrow Road Construction
This Chicagoland company needed a major update to its office space. They wanted an industrial, yet modern office design that would attract and retain more talent to their workforce. We provided materials and finish packages, along with office furniture solutions.
Axon
Axon came to Rieke Interiors requesting an office design that would be a reflection of the company’s commitment to cutting-edge technology and quality. Throughout the process, we collaborated closely with the manufacturer to bring their vision to life, ensuring that the office space not only meets but exceeds the expectations of a dynamic, tech-savvy workforce, ultimately fostering creativity and driving the company's success.
Renewal by Andersen
We completely revamped the office furniture for Renewal by Andersen, a window manufacturing company, infusing it with modern aesthetics and ergonomic design to create a workspace that reflects their commitment to innovation and comfort.
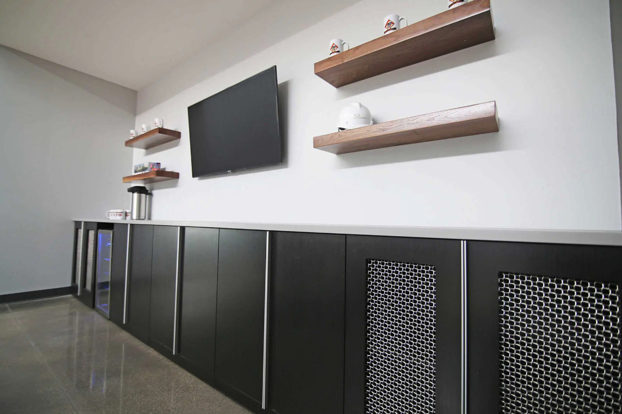

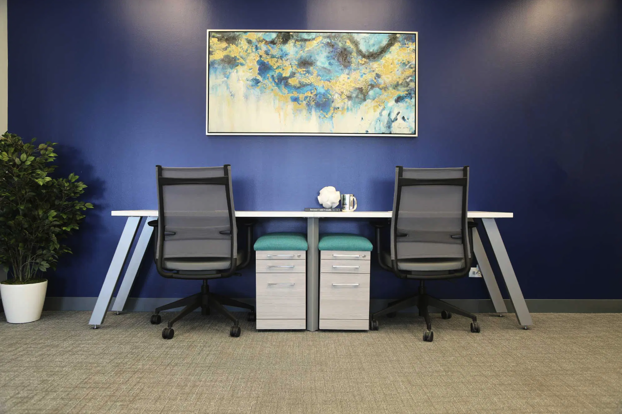
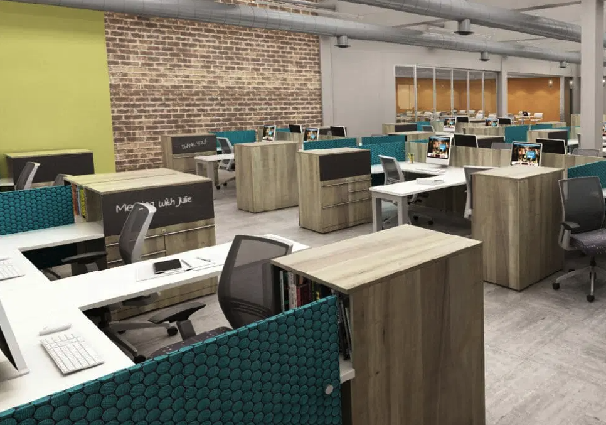



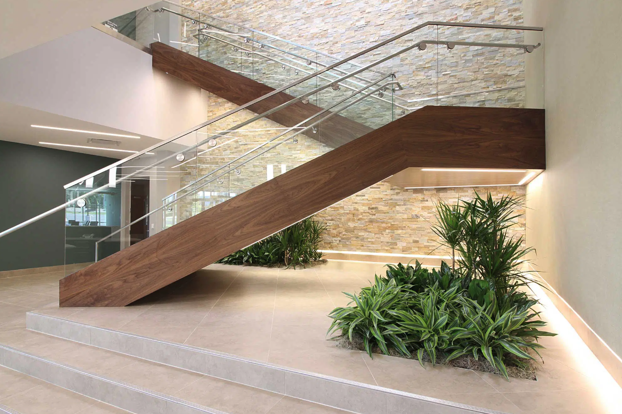
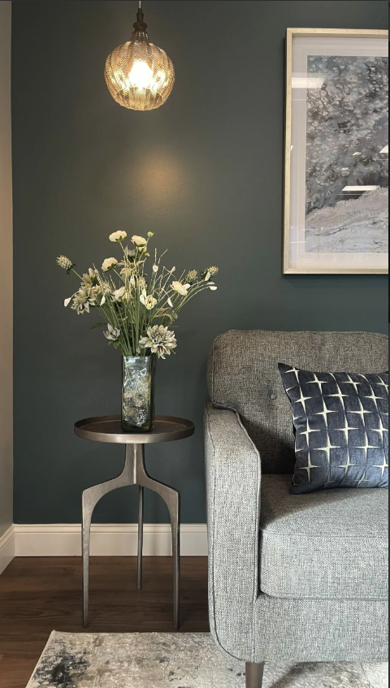
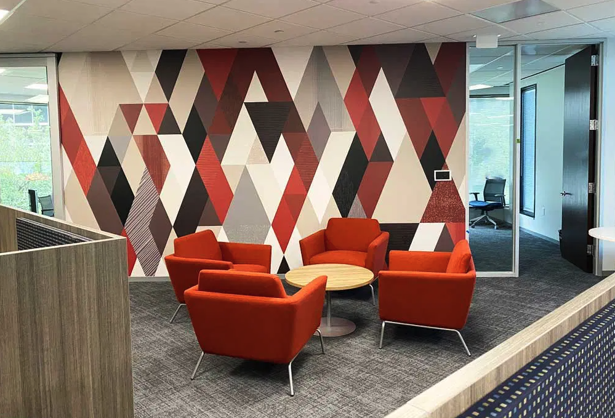
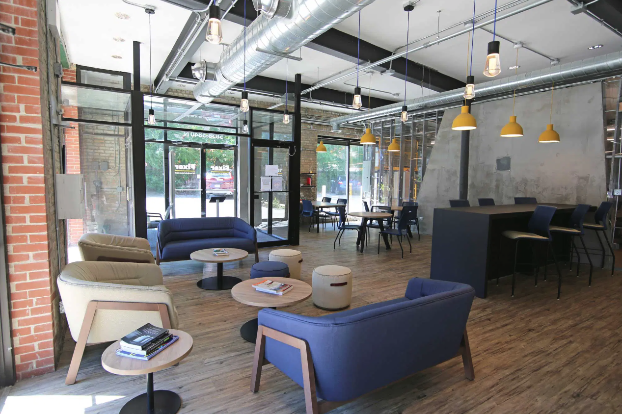
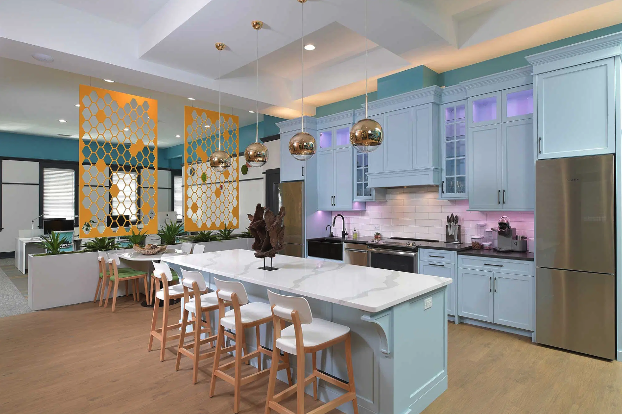

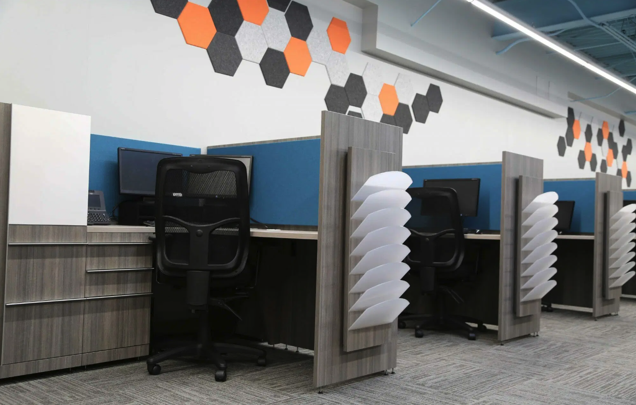
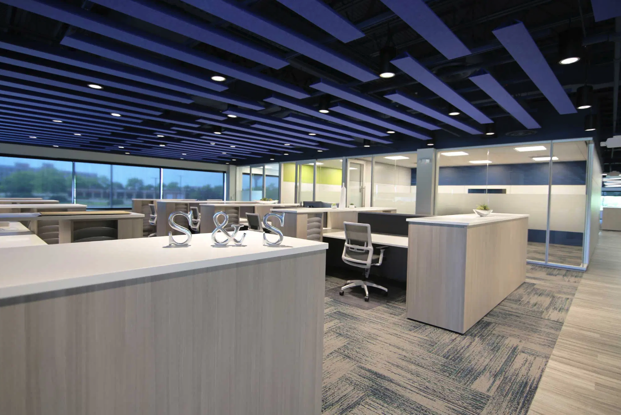
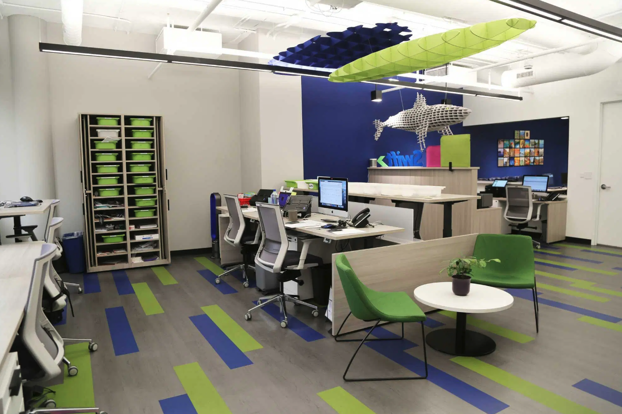
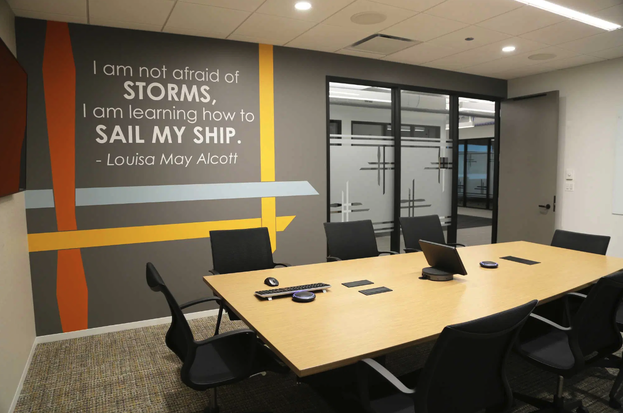

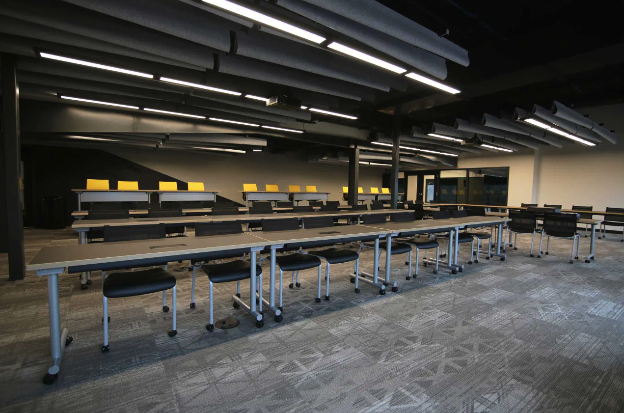
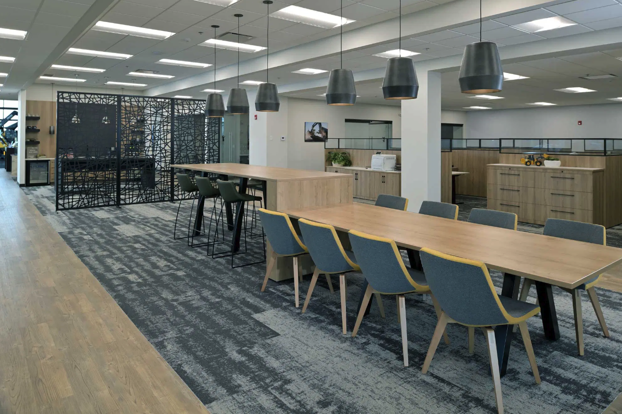
Bring your interior design manufacturing dreams to life
Get in touch below, and we’ll reach out to learn about your manufacturing interior design needs, the scope of your project, your style, goals, and what inspires you.
Contact us to
begin designing your space
Rieke Interiors
2000 Fox Lane
Elgin, IL 60123-7814
Phone: 847-622-9711
Email: info@rieke.com
Hours:
Monday-Thursday: 8am - 5pm
Friday: 8am - 4pm
Saturday and Sunday: Closed








