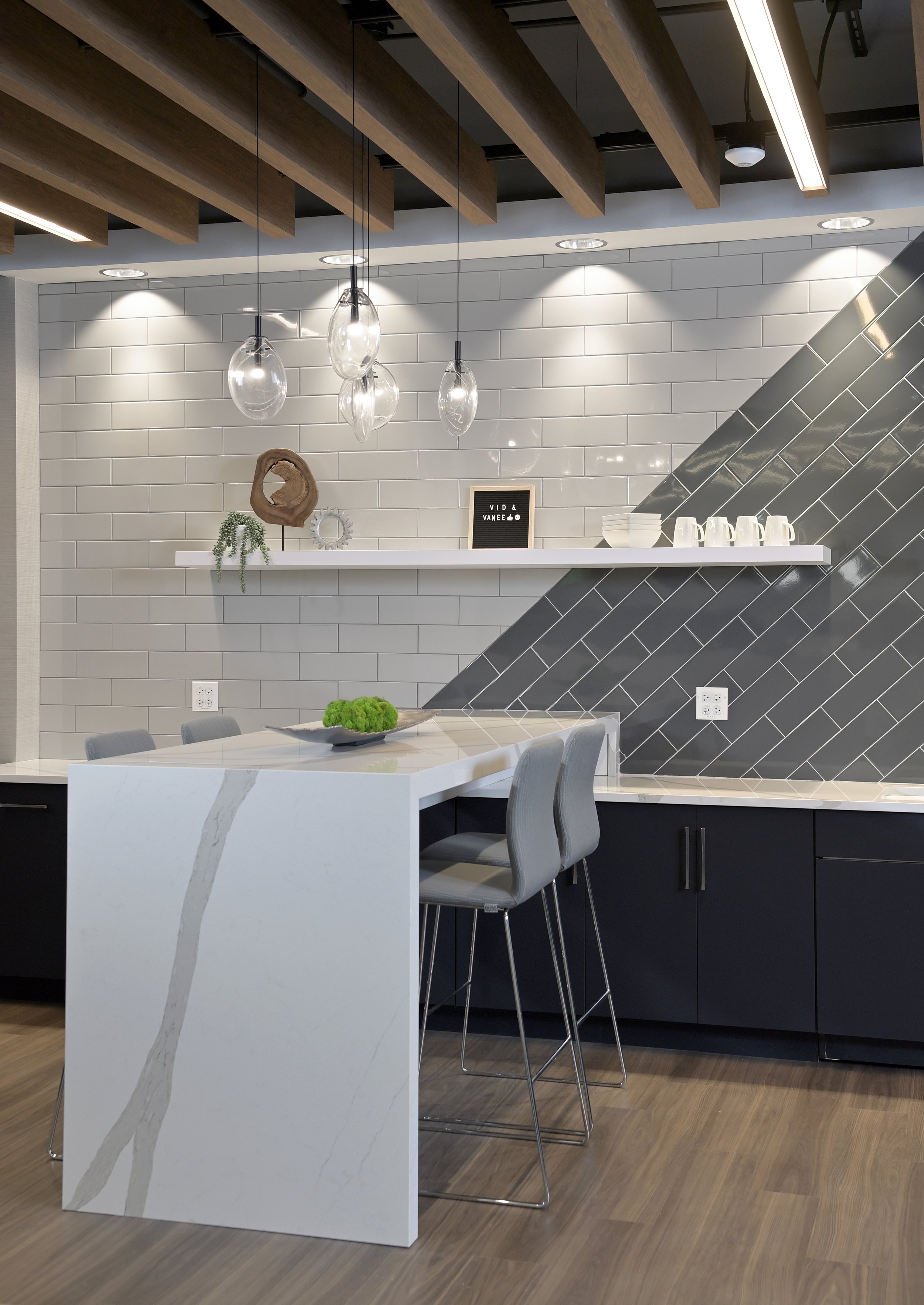
Vanee Foods
Project Details
CATEGORY: Manufacturing
LOCATION: Oakbrook, IL
SPACE: 30,000 Square Feet
SCOPE:
This family-owned company has been in business since 1950 and was looking for a new modern space to call home for their employees. They engaged us to help with the design of their 3-floor new office building in Oakbrook. We worked closely with the architect to create exciting visual interests from floor to ceiling. We incorporated the angles of the “V” in their name into the interiors by angling the flooring, ceilings, wall & backsplash tile, and soffits. Our interior design included many custom elements, no detail was left behind. We partnered with an artwork team to create custom abstract art pieces that speak to the client’s brand and culture. Our team also created some unique furniture and dividing screen pieces. We provided space planning, finishes & materials package, furniture & millwork details, project management & artwork & accessories.
Bring your interior design dreams to life.
Get in touch below, and we’ll reach out to learn about your interior design needs, the scope of your project, your style, goals, and what inspires you.
Contact us to
begin designing your space
Rieke Interiors
2000 Fox Lane
Elgin, IL 60123-7814
Phone: 847-622-9711
Email: info@rieke.com
Hours:
Monday-Thursday: 8am - 5pm
Friday: 8am - 4pm
Saturday and Sunday: Closed












