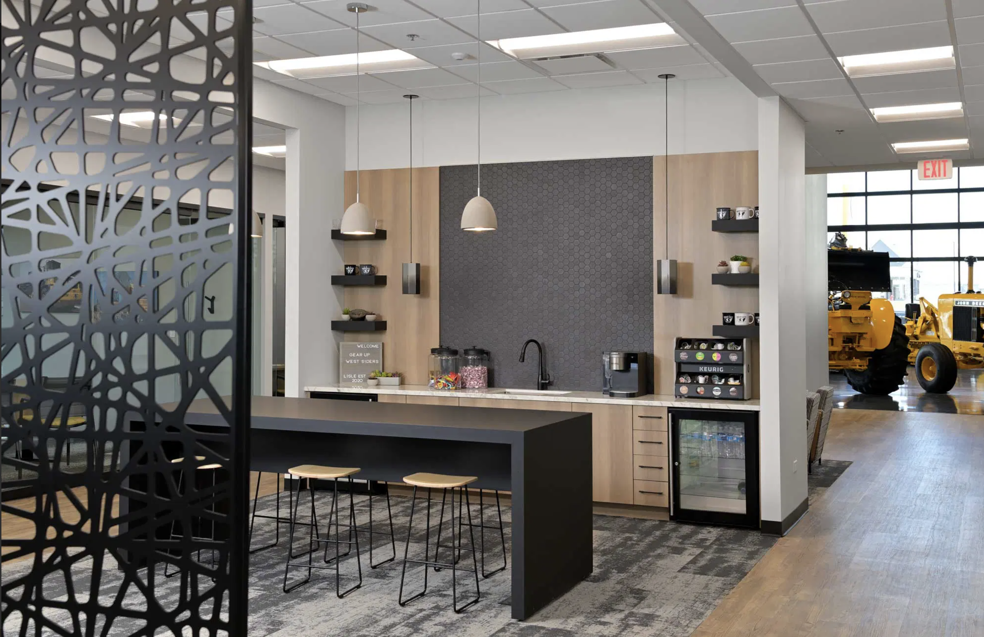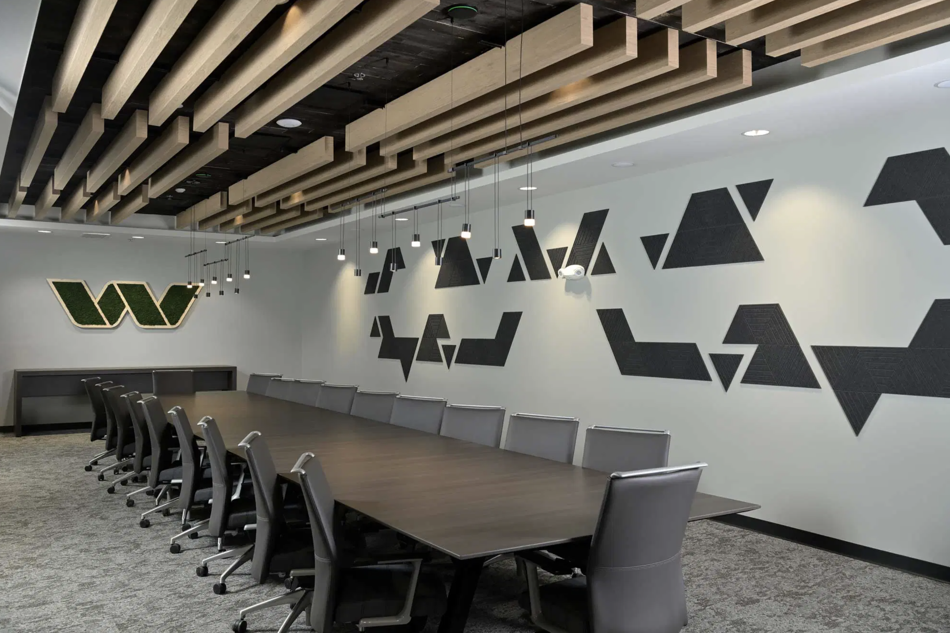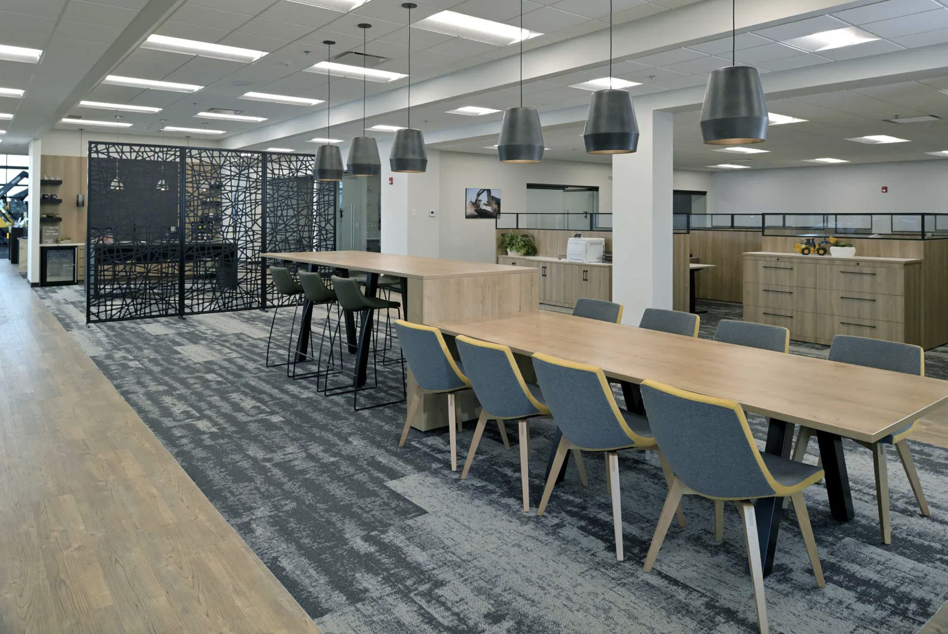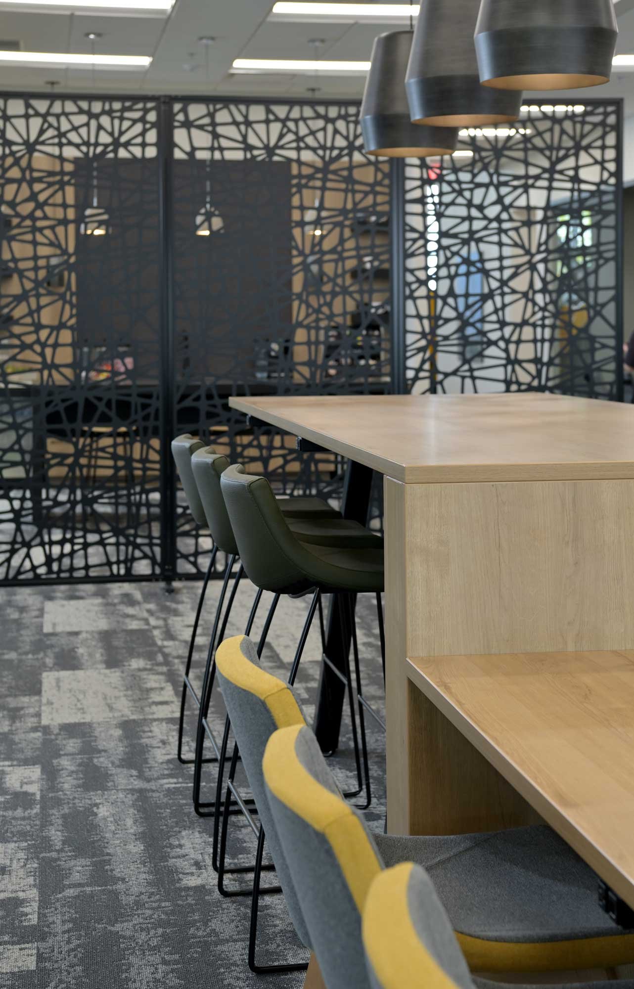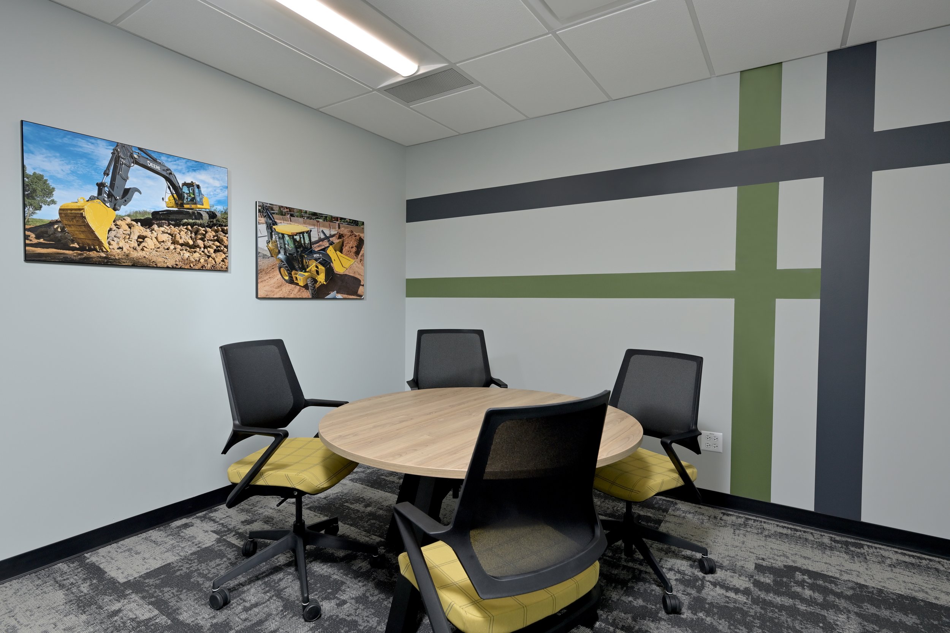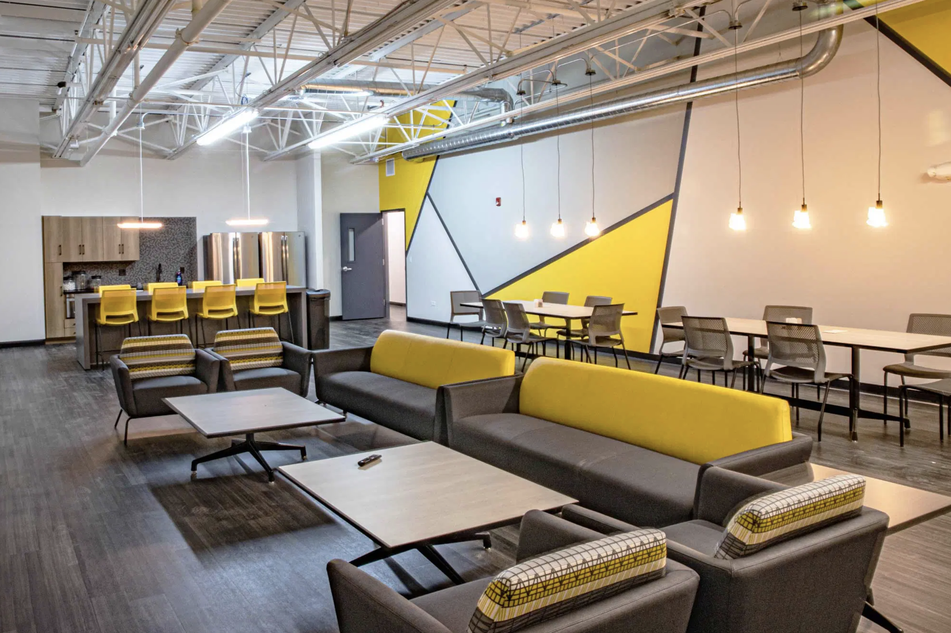
West Side Tractor
Project Details
CATEGORY: Dealer
LOCATION: Lake in the Hills, IL
SPACE: 30,000 Square Feet
SCOPE:
Family owned John Deere tractor sales and repair company wanted a new branded office design for their headquarters to represent their product, family, and business. The client was moving from a cramped space filled with private offices, into a large space with more open areas for work. Our job was to make sure each department was designed efficiently for function in the space, plus include room for growth. We were also tasked with helping meld the parts & service department with the sales & administrative side so that they did not feel like two isolated companies. We had a large history and display area to incorporate along with multiple collaborative/conference and lounge areas. The space also has two break rooms and two coffee bars. We provided a custom conference table, a standout reception desk with a metal front panel color-matched to John Deere yellow, and expertly crafted millwork throughout the office to support storage and enhance the branded aesthetic.
There was a strong need to show the history and connection that the family has to John Deere (the product that they sell), thus branding was thoughtfully incorporated through finishes, fixtures, and subtle product references, all tying back to the company’s strong identity and history. This space will set the standard for branded office design across their Midwest locations.
Bring your interior design dreams to life
Get in touch below, and we’ll reach out to learn about your interior design needs, the scope of your project, your style, goals, and what inspires you.
Contact us to
begin designing your space
Rieke Interiors
2000 Fox Lane
Elgin, IL 60123-7814
Phone: 847-622-9711
Email: info@rieke.com
Hours:
Monday-Thursday: 8am - 4:30pm
Friday: 8am - 4pm
Saturday and Sunday: Closed

