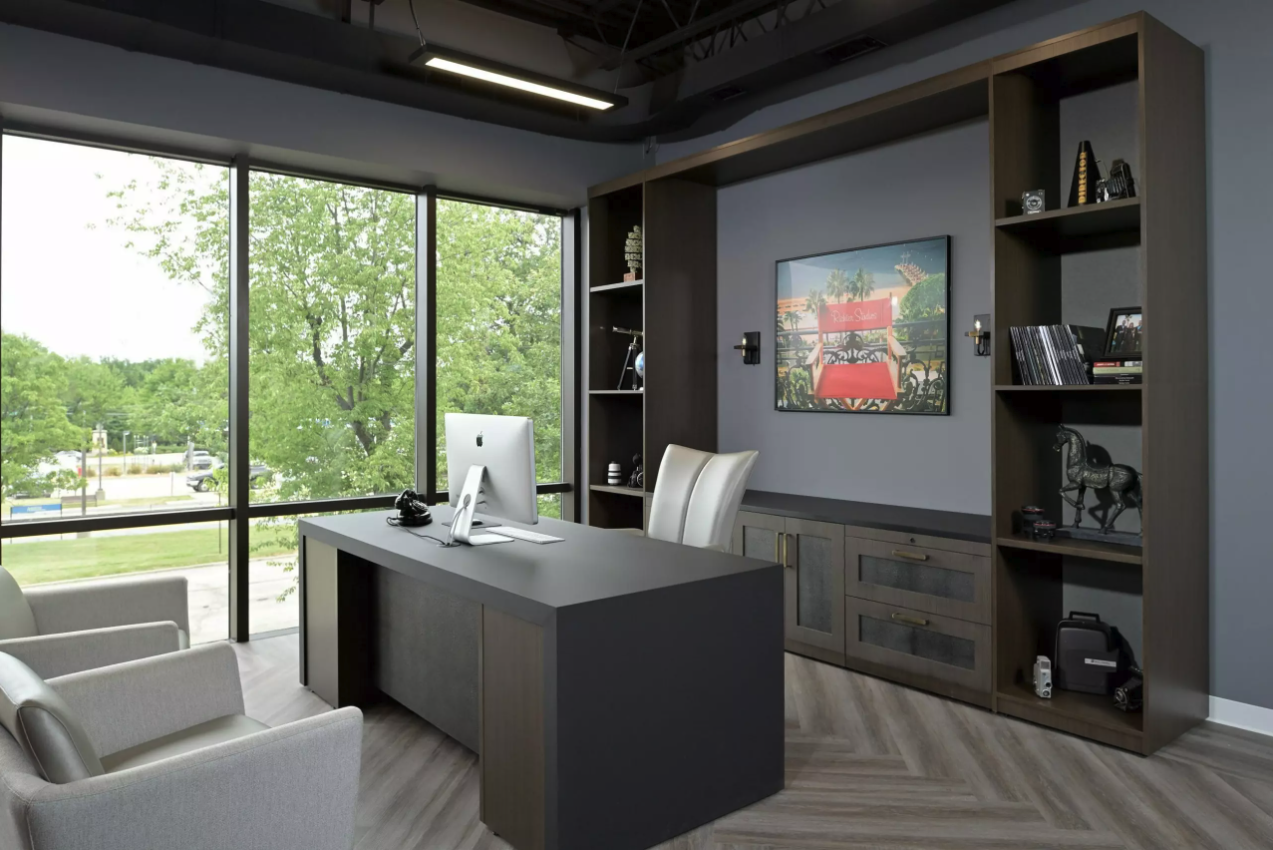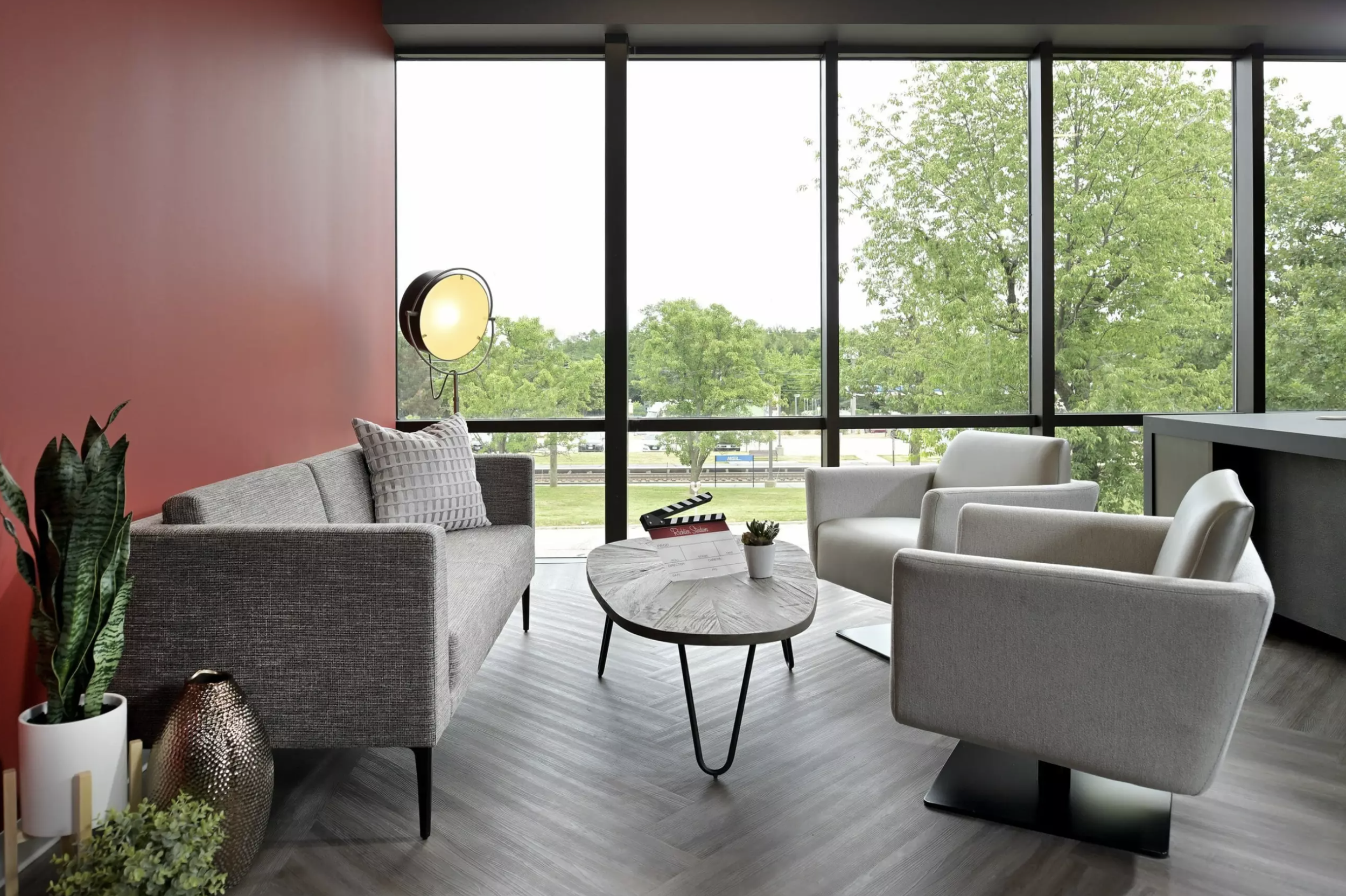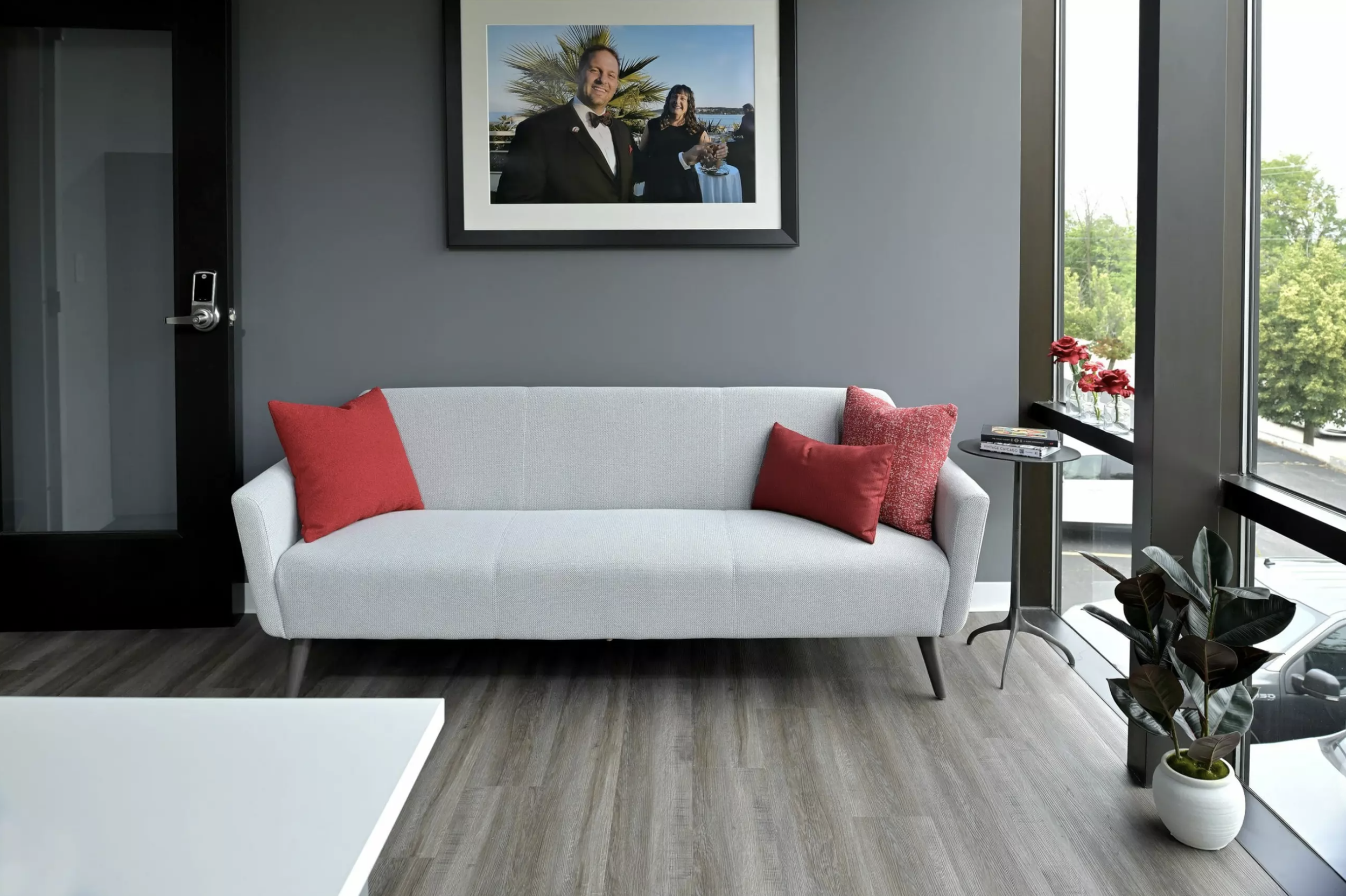
Richter Studios
Project Details
CATEGORY: Video Production Services
LOCATION: Highland Park, IL
SPACE: 8,200 Square Feet
SCOPE:
Rieke Interiors was hired to provide materials and finishes for this new office and studio space. We worked closely with the client to incorporate their branding throughout every area—from the moment you walk in at the reception desk through the custom workstations and collaborative spaces. We created a custom mural with the help of our client and our wallcovering vendor. This created an amazing focal point for this large open office. We designed custom furniture for the Red Carpet Room (Executive Office), including a show-stopping desk featuring leather laminate insets and wallcovering-backed bookcases for added texture and sophistication. Rieke selected all furniture elements, fabrics, paint, flooring, cabinetry, and countertops, and worked alongside the contractor to project manage every design and furniture detail. The result is a vibrant, brand-forward space for our client to enjoy with their clients.
Bring your interior design dreams to life
Get in touch below, and we’ll reach out to learn about your interior design needs, the scope of your project, your style, goals, and what inspires you.
Contact us to
begin designing your space
Rieke Interiors
2000 Fox Lane
Elgin, IL 60123-7814
Phone: 847-622-9711
Email: info@rieke.com
Hours:
Monday-Thursday: 8am - 4:30pm
Friday: 8am - 4pm
Saturday and Sunday: Closed











