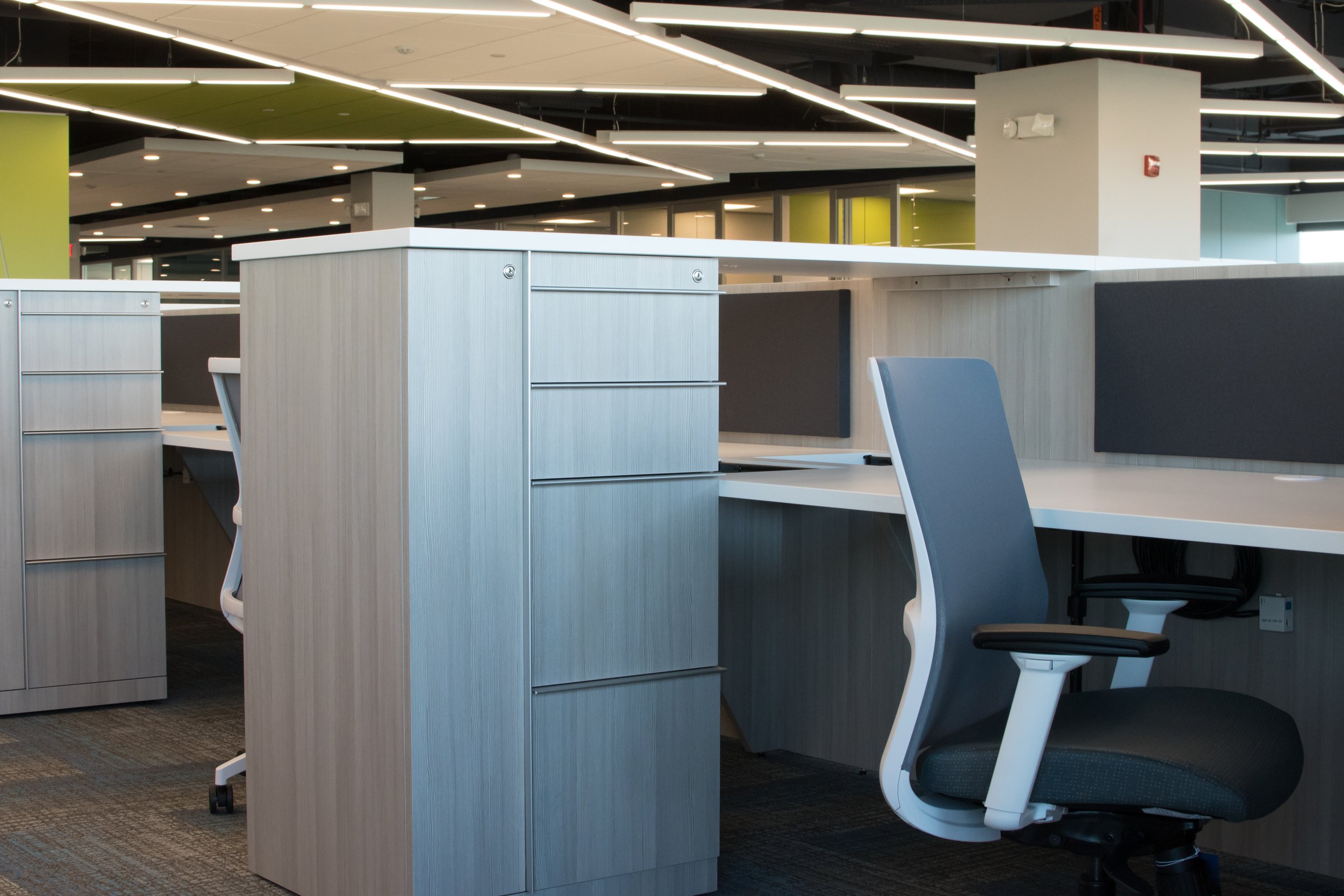
S&S Activewear
Project Details
CATEGORY: Corporate
LOCATION: Bolingbrook, IL
SPACE: 24,601 Square Feet
SCOPE:
S&S Activewear was an existing client who asked Rieke’s commercial interior designers to design another floor of their corporate office space to coordinate with the interior design of the project we had previously completed. The challenge was to have this floor feel different yet still reflect a similar design to their existing office space. We achieved this by using similar finishes in certain areas to allow for reconfiguring in the future between floors. We also added bold color accents of blue & green to give a pop to the corporate office space and also introduced a fun orange accent in the reception & open office area.
Our scope included space planning, materials and finishes selection, and tailored furniture solutions. We provided custom workstations for the open office, ergonomic furniture for private offices, and a sleek conference table to enhance collaboration. Millwork and accessories tied the design together for a cohesive, polished look.
Bring your interior design dreams to life
Get in touch below, and we’ll reach out to learn about your interior design needs, the scope of your project, your style, goals, and what inspires you.
Contact us to
begin designing your space
Rieke Interiors
2000 Fox Lane
Elgin, IL 60123-7814
Phone: 847-622-9711
Email: info@rieke.com
Hours:
Monday-Thursday: 8am - 5pm
Friday: 8am - 4pm
Saturday and Sunday: Closed








