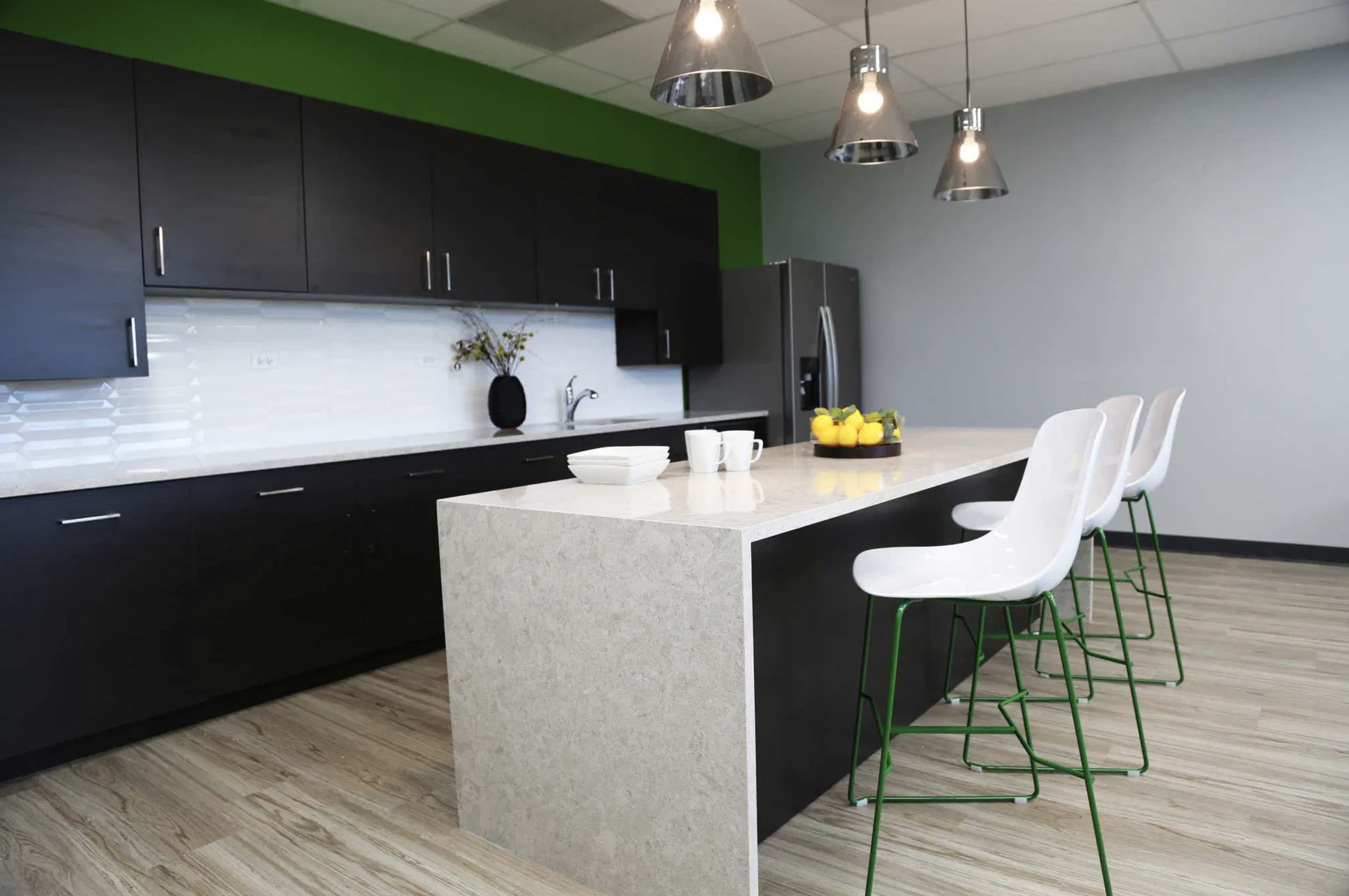
HR Green
Project Details
CATEGORY: Corporate
LOCATION: McHenry, IL
SPACE: 14,450 Square Feet
SCOPE:
HR Green came to us wanting to create an open, bright and inviting office space for their employees. We started by creating a space plan that incorporated their existing furniture along side new furniture. We made it bright and open by giving all the private offices glass fronts to allow plenty of light to fill each area. A softer palette, plenty of light, collaborative huddle areas, and more open space than their previous location created an inviting office space for the client. We worked with their marketing team to make sure we were incorporating their branded colors and patterns into the office through the flooring, walls & fabrics we chose. We provided space planning, finishes & materials, furniture/ millwork & accent lighting selections.
Bring your interior design dreams to life
Get in touch below, and we’ll reach out to learn about your interior design needs, the scope of your project, your style, goals, and what inspires you.
Contact us to
begin designing your space
Rieke Interiors
2000 Fox Lane
Elgin, IL 60123-7814
Phone: 847-622-9711
Email: info@rieke.com
Hours:
Monday-Thursday: 8am - 5pm
Friday: 8am - 4pm
Saturday and Sunday: Closed







