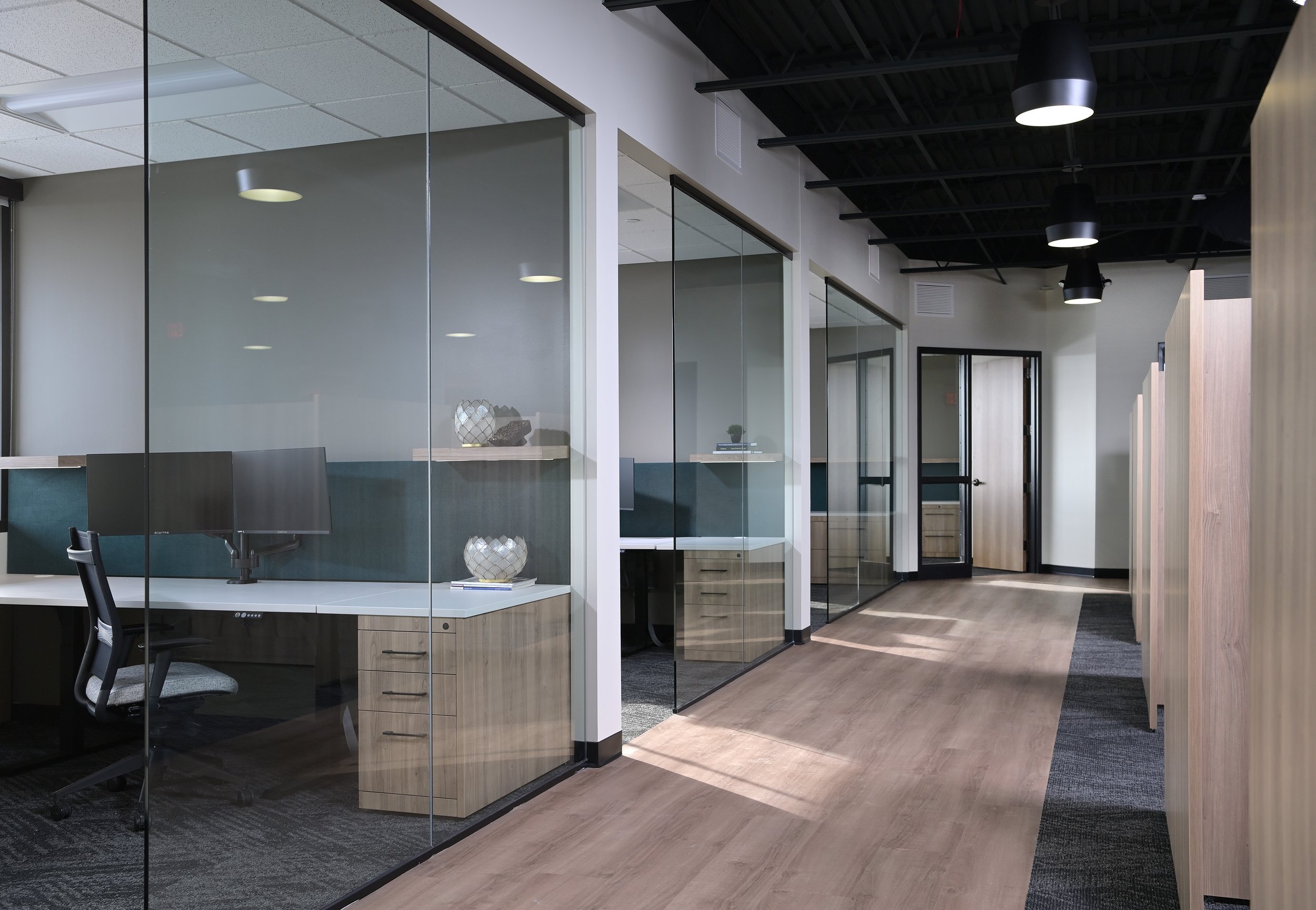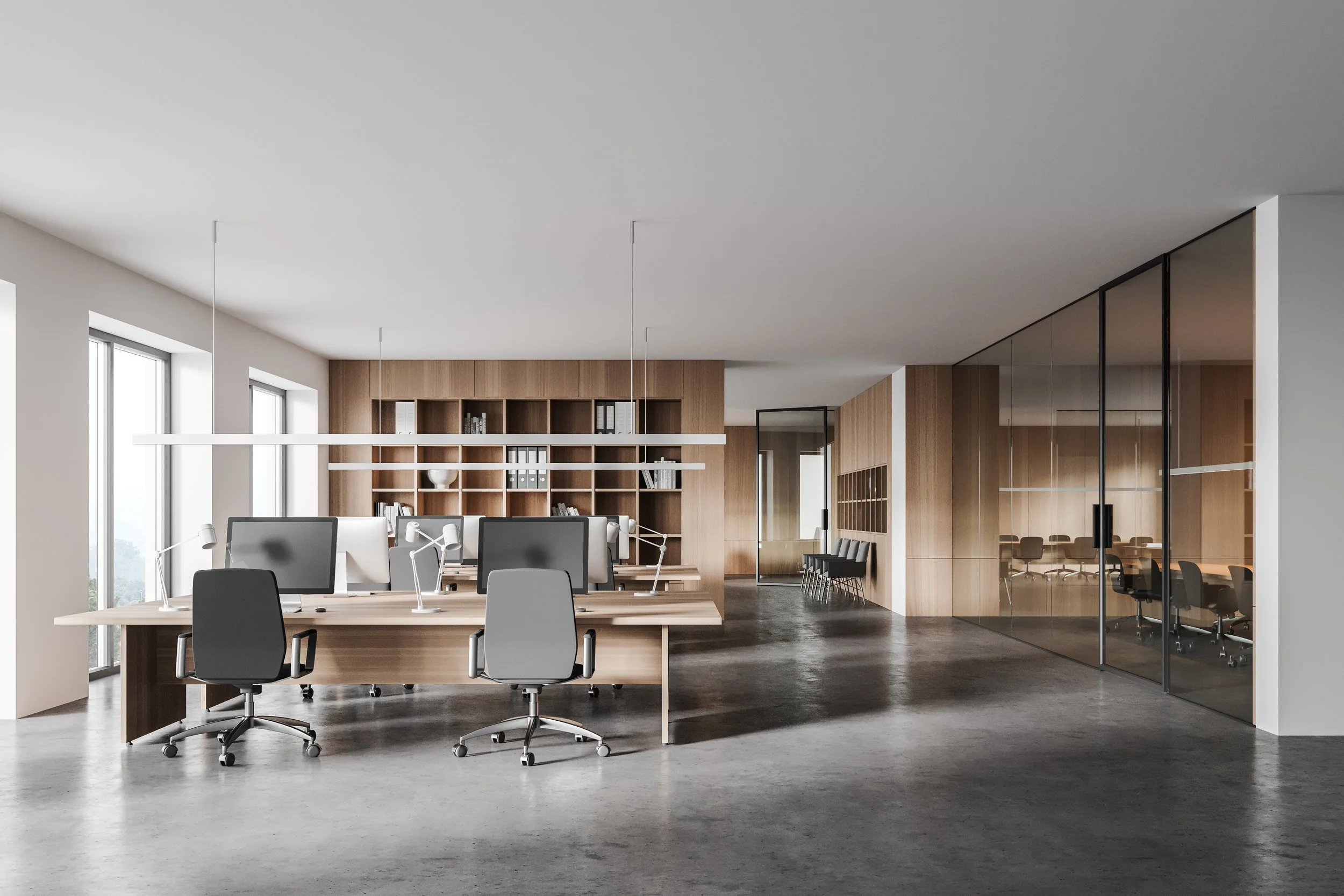The Shift from 3-Floor to 1-Floor Occupancy: How Companies Are Adapting to Modern Office Needs
In today’s evolving business environment, many companies are rethinking their office space requirements. A growing trend is the shift from occupying multiple floors to a more efficient single-floor footprint. This change is driven by factors such as remote work, a focus on collaboration, and reducing overhead costs.
In this blog, we’ll explore why companies are making the move to one-floor occupancy, the benefits of this change, and how commercial interior design is playing a key role in creating flexible, efficient workspaces.
Why Companies Are Downsizing to One-Floor Occupancy?
The Rise of Remote Work and Hybrid Models
Significant Cost Savings on Office Overhead
Emphasis on Collaborative, Open Spaces
Maximizing the Efficient Use of Space
Design Strategies for a Functional One-Floor Workspace
Communal and Collaboration Zones
By designing communal areas that encourage teamwork, problem-solving, and creativity, businesses can enhance their office culture and improve overall productivity.
Design Tip: Use comfortable seating, writable walls, and open layouts to create inviting and functional collaboration zones.
Optimized Storage Solutions
Downsizing to one floor means less space for storage, making it essential to implement space-saving solutions that maximize every inch. Efficient, streamlined storage ensures that the office remains clutter-free and organized, even with limited space.
Design Tip: Incorporate vertical storage, built-in cabinets, and multifunctional furniture with hidden storage to maximize space without adding clutter.
Flexible Workspaces
Reconfigurable workspaces allow businesses to adapt to changing needs, whether it’s accommodating a growing team or creating new work zones for specific projects.
Design Tip: Use modular furniture and adjustable workstations to create versatile work zones that can easily adapt to different needs.
Challenges to Address During the Shift
1. Maintaining Privacy
In an open-plan, single-floor office, privacy can become a concern. Without the separation of multiple floors, employees may feel exposed or distracted.
Solution: Include privacy pods and quiet room to offer spaces for focused work and private conversations.
2. Managing Noise Levels
With everyone working on the same floor, noise levels can increase. This can affect productivity, especially in open-plan offices.
Solution: Use sound-absorbing materials such as acoustic panels, carpets, and partitions to reduce noise levels and maintain a comfortable work environment.
Benefits of Single-Floor Office Occupancy
1. Improved Communication and Collaboration
By consolidating office space onto one floor, companies can improve direct communication and spontaneous collaboration, which fosters a more innovative and connected workforce.
2. Cost-Effective Office Management
One-floor offices are more cost-effective to manage, with reduced rent, utilities, and maintenance costs, freeing up resources for other business priorities.
3. Sustainability and Energy Efficiency
A smaller, more compact office reduces energy consumption, contributing to a more sustainable and eco-friendly workspace. Many companies are incorporating sustainable design principles as part of their shift to one-floor occupancy.
The Future of One-Floor Offices
The shift from multiple floors to a single floor is more than just a cost-cutting measure; it reflects the changing needs of today’s workforce. As companies embrace remote work, flexible schedules, and collaborative environments, one-floor offices offer a streamlined, cost-effective solution.
Considering a shift to one-floor occupancy? Let us help you design a flexible, functional workspace that fits your needs.














